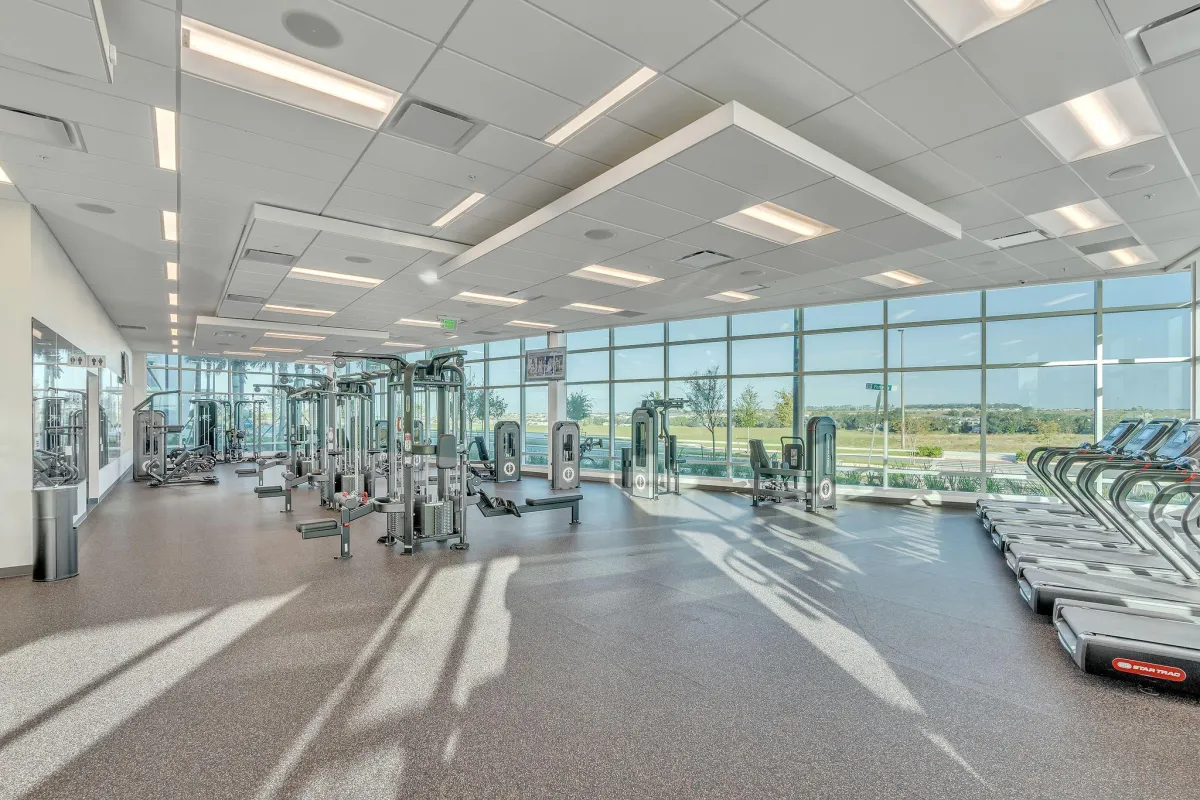
OCOM
Case Study: Orlando College of Osteopathic Medicine Recreation Center
Location: Winter Garden, FL
Square Footage: 4,200 sq. ft.
Timeline: Approximately 1 year
Client Classification: Higher Education
Client Vision and Objectives
The Orlando College of Osteopathic Medicine aimed to create a luxurious, state-of-the-art recreation center to enhance student wellness and engagement. The design included:
• High-quality cardio and strength equipment.
• Custom-branded strength equipment.
• Designated cardio, functional, selectorized, and HIIT areas.
• Over 3,000 luxury lockers, tailored flooring, and mirrors for a polished finish.
Project Details
As a new construction project, some challenges emerged during the installation process. Open doorways and changes to electrical outlets required a redesign of the equipment layout to improve functionality. The redesign was completed after the client had a chance to test the initial layout, ensuring an optimized solution.
Additionally, damaged lockers posed a logistical hurdle. However, the team swiftly arranged for replacements, with 10 lockers delivered within a week, minimizing disruptions.
Outcome
The completed recreation center offers a high-end fitness experience, perfectly aligning with the college’s goal to provide a modern, functional space for students. The collaboration resulted in a sleek, functional design that exceeded expectations.
Functional Zone
Selectorized Equipment
